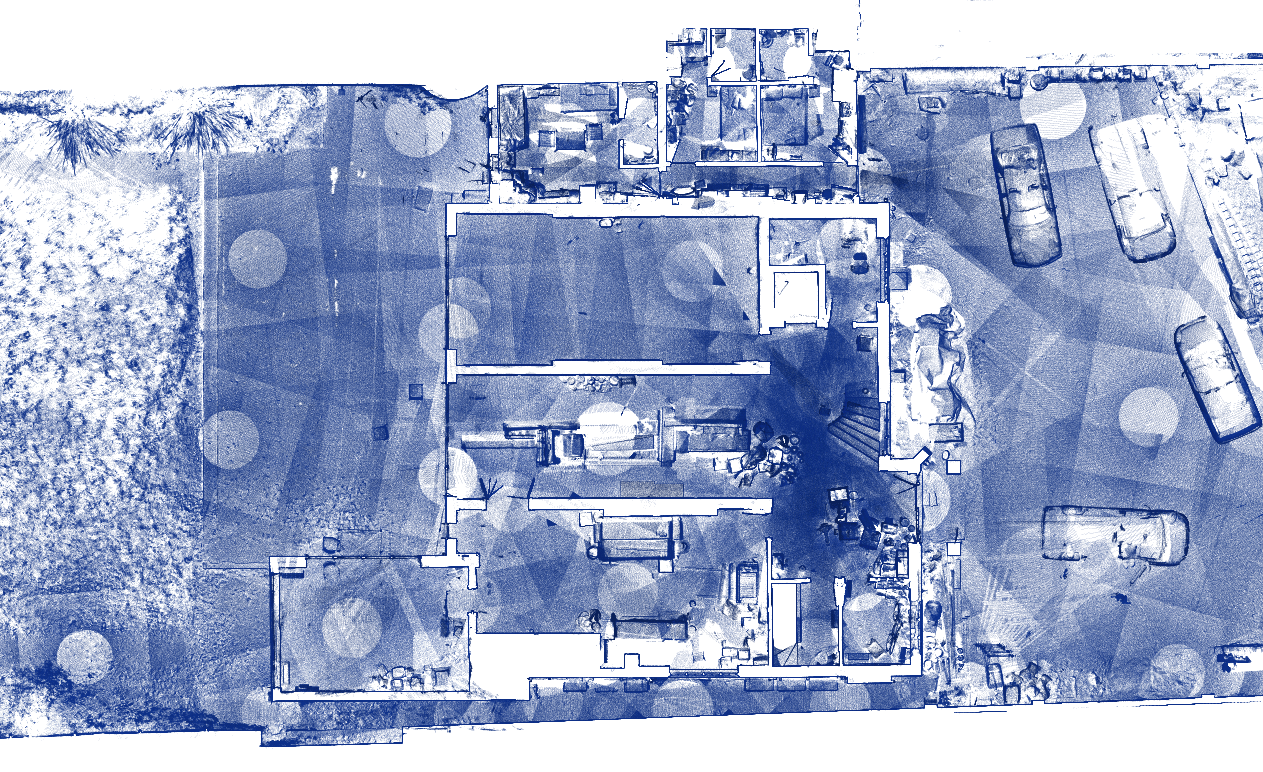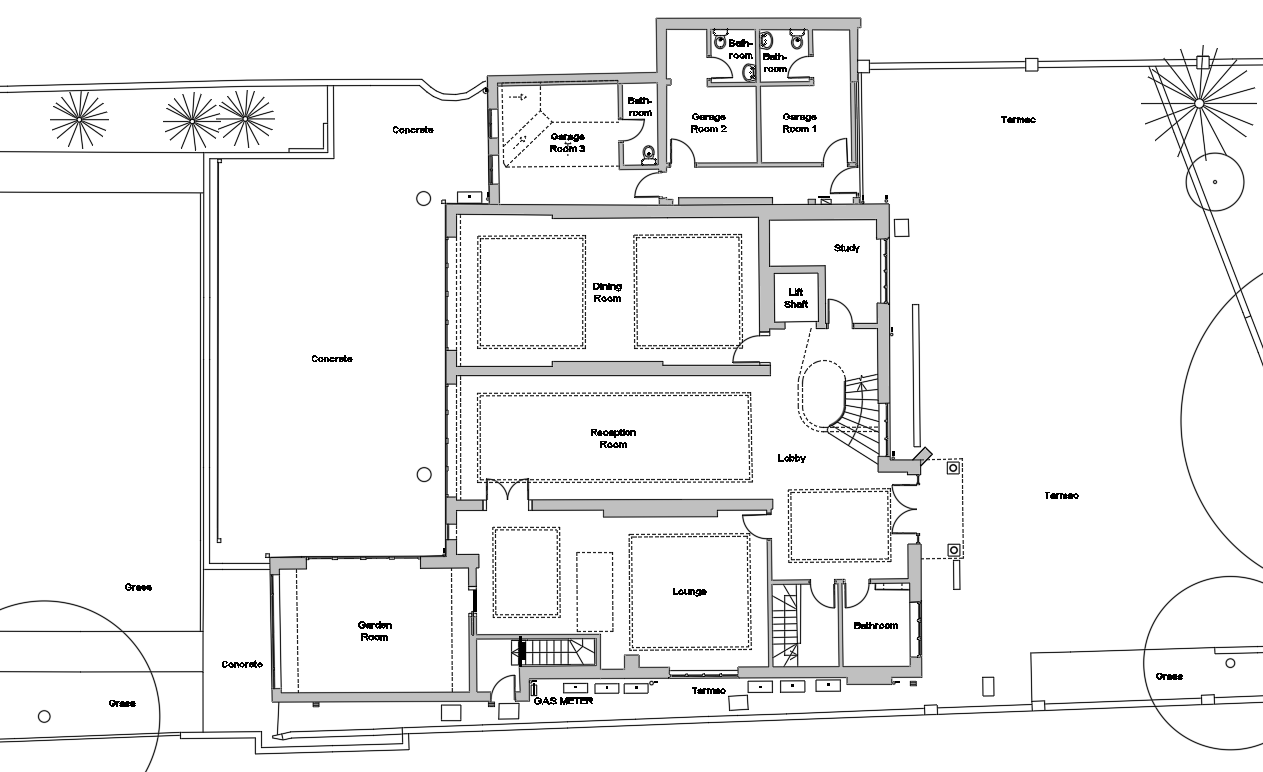2D/3D CAD
Focusing on the design element of CAD, we aim to help support our clients by visualising, reviewing and refining their ideas through our drawings and models. Whatever level of support the client requires, we can guide, assist or drive the ideas/ projects to ultimately deliver what the client needs.
Elevations
From internal and external CAD presentations to full renderings, we can produce detailed representations for design review, planning submissions or rebranding exercises.
Drawing Clean-Up & Design Standards
Assisting with development of your design standards and tidying up file structure to produce clear & presentable design documentation & supporting cad cells / blocks.
CAD Translation
Converting PDF or other image style files into DWG/DGN formats. We can also offer conversions from hard copy documents to workable CAD plans enabling full modification.
Draughting Services
Creating CAD plans from any visual input such as red line mark-up’s or sketches, providing the client with a fully digital output.
Retail & Warehouse Planning
Producing CAD plans to help visualise and support productivity in a given space.
Scan to CAD - Slide to compare

